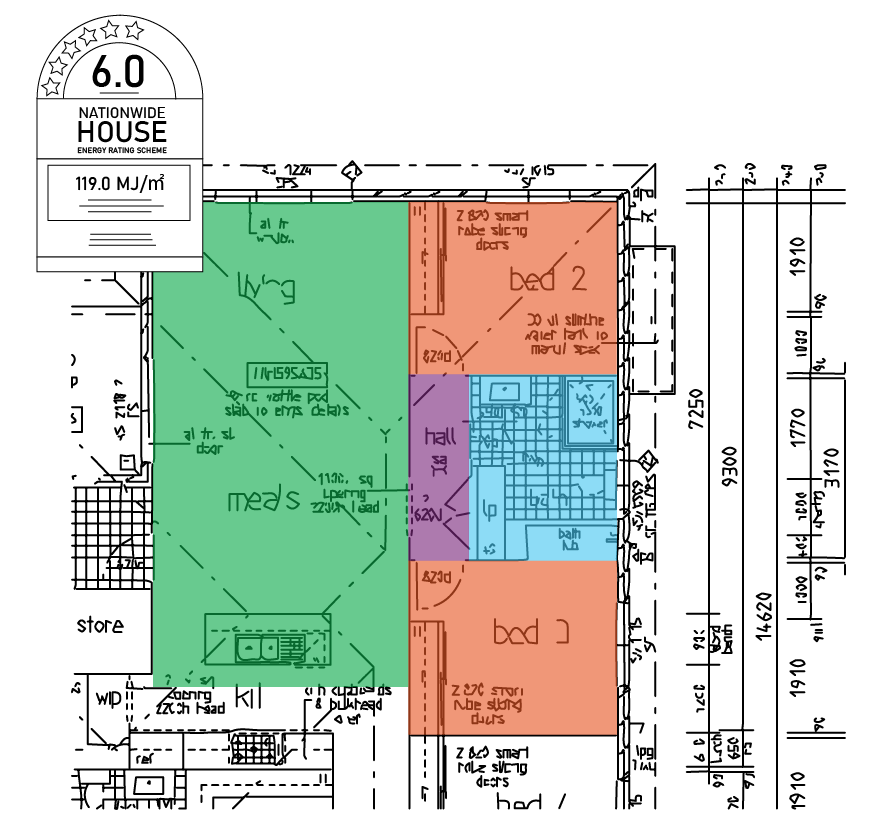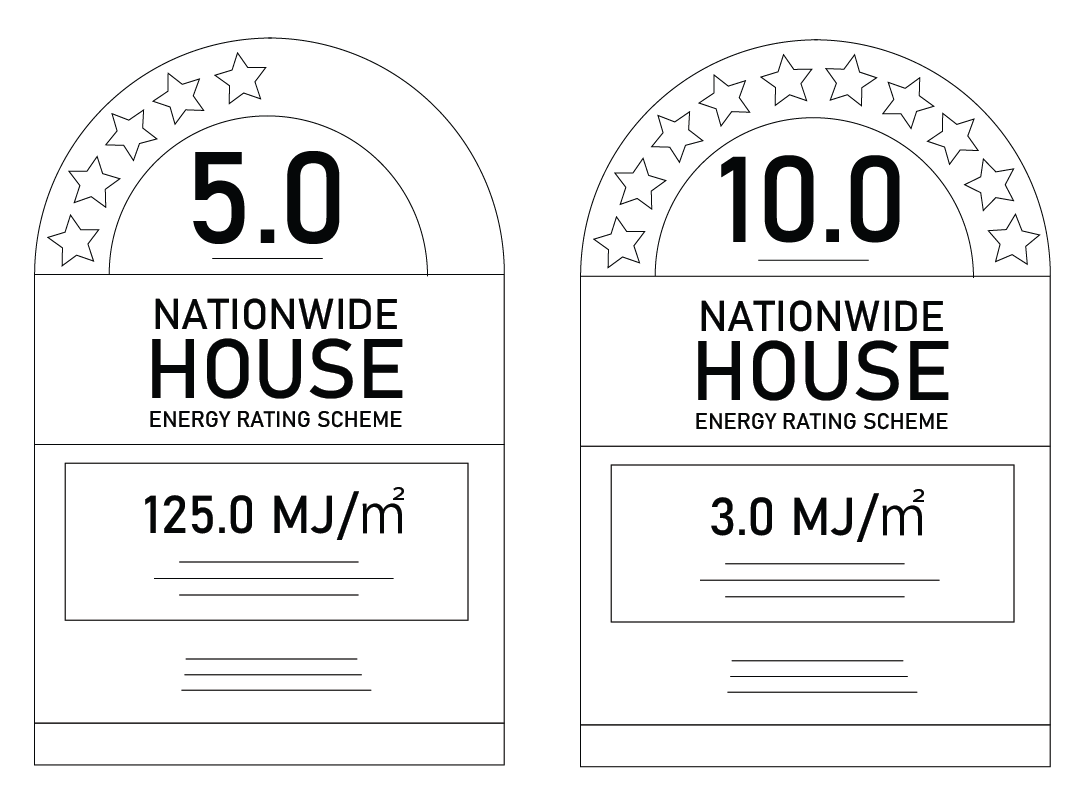T +61 2 8729 2288
M 0433 411 889

NatHERS (National House Energy Rating Scheme) is a 10 star rating system given to assess the thermal performance of dwellings nationwide. Where the BASIX is a NSW specific regulatory scheme, NatHERS applies to every state and territory, however each jurisdiction has its own minimum star ratings, concessions and exemptions.
NatHERS assessments can only be performed by accredited assessors as their subsequent star rating affect development applications and the viability of a project. At AEEC, we have assessors from both accrediting organisations, ABSA and Design Matters (formerly BDAV) to give us a broad range of insight in the industry.
A high energy efficiency rating is not a novelty created to promote a building or sell more houses; the NatHERS rating system accurately reflects a dwelling’s ability to maintain a stable internal temperature in both heating and cooling scenarios. A building’s heating and cooling system make up upto 1/3 of the total energy requirements year-round, and when considering that some buildings are built to last almost a century, this quickly adds to your operating costs and the environmental impact.
The Australian government has decided to target the root cause of the problem, unsustainable design choices, which forces architects and designers to incrementally produce more energy efficient homes to pass the NatHERS regulatory minimums. Spending more time and effort in the initial planning and development stage to design highly efficient houses, is far cheaper than trying to bolster an inefficient yet built house with insulation and glazing upgrades.
A 10 star building is so efficient at maintaining a stable temperature that it does not even require external heating and cooling, whereas a 6 star building is acceptable but only passess the bare minimum and a 0 star building provides no thermal resistance to the weather.

If you are planning for the development application of a new residential project, then it is highly likely that a NatHERS Assessment and certificate will be required. The minimum star rating for each state and territory is typically 6 stars but this can vary depending on specific climate zones (NCC Climate Zones 1 & 2, ratings of 5 and 5.5 respectively are allowable, subject to other requirements). Note the minimum star ratings are subject to change with the NCC 2022 updates.
Australian residential buildings have been 2 Stars behind the rest of the world in terms of efficiency for years.¹ Most designers build only to meet the bare minimums and NatHERS assessors have their hands tied to focus on minimizing cost and passing regulation over actual long-term performance. As Moree et al’s study shows, over 82% of homes are built only to a 6 Star (minimum) with only 1.5% being 7.5 Stars and beyond which is the actual economical peak of short-term expenses to long-term savings.
At AEEC, we go the extra mile to provide the most accurate advice, from research papers to up-to-date guidelines to produce designs that average 7 stars; a farcry from the industry minimums.
Moore, Trivess; Berry, Stephen; Ambrose, Michael (2019). Aiming for mediocrity: The case of australian housing thermal performance. Energy Policy, 132(), 602–610. doi:10.1016/j.enpol.2019.06.017
Class 1 Buildings (Detached Houses)
Class 2 Buildings (Apartments)
Prices are indicative only:
Alteration & additions ($250)
Single Dwelling ($300)
Double Storey ($550)
Dual Occupancy ($700)
Complex structures (contact us)
We highly value our customers and fostering long-term business relationships is important to us. Send us an email for a fee proposal and we’ll figure out the appropriate details for your project so that all parties are happy.